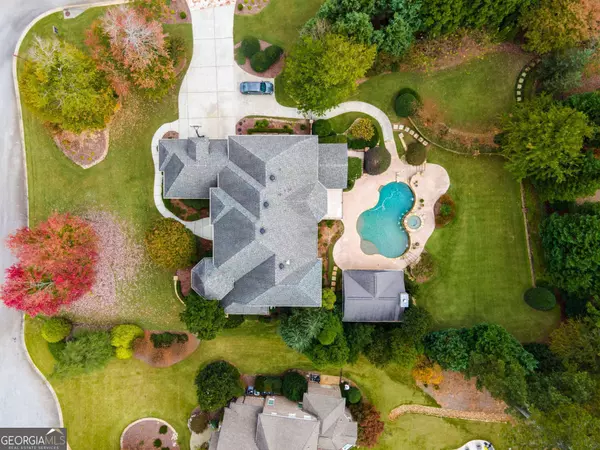401 White Springs CT Peachtree City, GA 30269
UPDATED:
Key Details
Property Type Single Family Home
Sub Type Single Family Residence
Listing Status Under Contract
Purchase Type For Sale
Square Footage 9,071 sqft
Price per Sqft $184
Subdivision Smokerise Crossing
MLS Listing ID 10406746
Style Brick 4 Side,European
Bedrooms 6
Full Baths 6
Half Baths 1
Construction Status Resale
HOA Y/N No
Year Built 2006
Annual Tax Amount $19,088
Tax Year 2023
Lot Size 1.050 Acres
Property Description
Location
State GA
County Fayette
Rooms
Basement Bath Finished, Daylight, Exterior Entry, Finished, Full, Interior Entry
Main Level Bedrooms 1
Interior
Interior Features Bookcases, Central Vacuum, Double Vanity, High Ceilings, In-Law Floorplan, Master On Main Level, Other, Rear Stairs, Separate Shower, Tile Bath, Two Story Foyer, Walk-In Closet(s), Wet Bar, Whirlpool Bath, Wine Cellar
Heating Central, Forced Air, Natural Gas
Cooling Ceiling Fan(s), Central Air, Electric, Zoned
Flooring Carpet, Hardwood, Tile
Fireplaces Number 5
Fireplaces Type Basement, Factory Built, Family Room, Gas Log, Gas Starter, Living Room, Outside
Exterior
Exterior Feature Balcony, Sprinkler System, Water Feature
Garage Attached, Garage, Kitchen Level, Side/Rear Entrance
Garage Spaces 3.0
Pool Heated, Hot Tub, In Ground, Salt Water
Community Features Street Lights
Utilities Available Cable Available, Electricity Available, High Speed Internet, Natural Gas Available, Underground Utilities, Water Available
Roof Type Composition
Building
Story Two
Sewer Septic Tank
Level or Stories Two
Structure Type Balcony,Sprinkler System,Water Feature
Construction Status Resale
Schools
Elementary Schools Crabapple
Middle Schools Booth
High Schools Mcintosh

GET MORE INFORMATION




