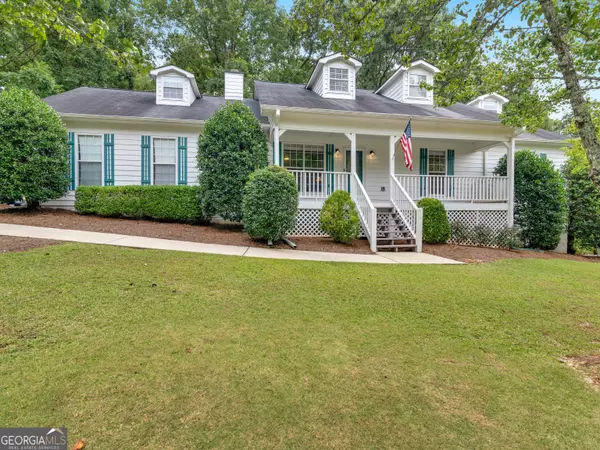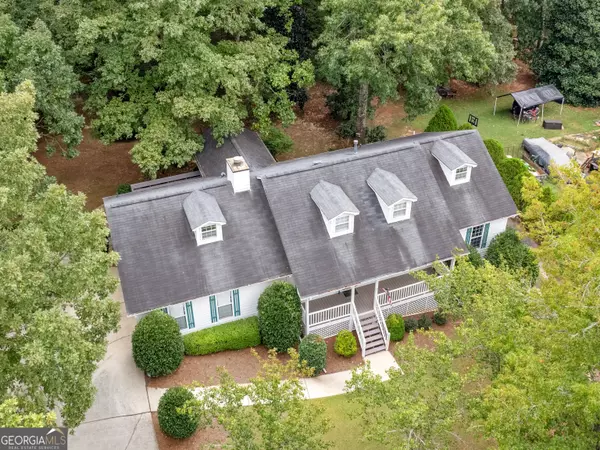349 McKenzie DR Stockbridge, GA 30281
UPDATED:
Key Details
Property Type Single Family Home
Sub Type Single Family Residence
Listing Status Active
Purchase Type For Sale
Square Footage 3,070 sqft
Price per Sqft $122
Subdivision Mckenzie Station
MLS Listing ID 10406159
Style Ranch,Traditional
Bedrooms 4
Full Baths 2
Construction Status Resale
HOA Fees $30
HOA Y/N Yes
Year Built 1995
Annual Tax Amount $3,287
Tax Year 2024
Lot Size 0.690 Acres
Property Description
Location
State GA
County Henry
Rooms
Basement Boat Door, Concrete, Daylight, Exterior Entry, Full, Interior Entry
Main Level Bedrooms 3
Interior
Interior Features Master On Main Level, Walk-In Closet(s)
Heating Forced Air, Natural Gas
Cooling Ceiling Fan(s), Central Air, Electric
Flooring Carpet, Laminate
Fireplaces Number 1
Fireplaces Type Family Room, Gas Log
Exterior
Garage Attached, Basement, Garage, Garage Door Opener, Parking Pad, Side/Rear Entrance
Community Features None
Utilities Available High Speed Internet, Natural Gas Available
Roof Type Composition
Building
Story Three Or More
Sewer Septic Tank
Level or Stories Three Or More
Construction Status Resale
Schools
Elementary Schools Woodland
Middle Schools Woodland
High Schools Woodland

GET MORE INFORMATION




