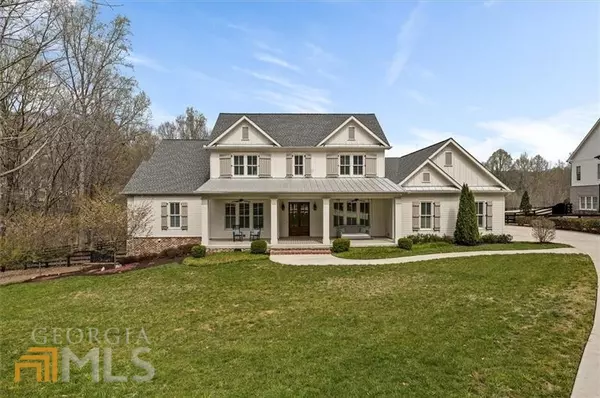Bought with Pam Gillig • Ansley RE|Christie's Int'l RE
For more information regarding the value of a property, please contact us for a free consultation.
113 Trinity Hollow DR Canton, GA 30115
Want to know what your home might be worth? Contact us for a FREE valuation!

Our team is ready to help you sell your home for the highest possible price ASAP
Key Details
Sold Price $1,800,000
Property Type Single Family Home
Sub Type Single Family Residence
Listing Status Sold
Purchase Type For Sale
Square Footage 6,220 sqft
Price per Sqft $289
Subdivision Trinity Creek
MLS Listing ID 10140220
Sold Date 04/14/23
Style Traditional
Bedrooms 5
Full Baths 4
Half Baths 2
Construction Status Resale
HOA Fees $1,000
HOA Y/N Yes
Year Built 2016
Annual Tax Amount $14,149
Tax Year 2022
Lot Size 1.650 Acres
Property Description
Photos coming Friday 3/24 - Absolutely Perfect modern farmhouse built by Smith and Kennnedy in Trinity Creek positioned perfectly on 1.65 acres including amazing pool with Zodiac retractable pool cover, pool house with fireplace, pool bath, outdoor grilling station, and storage closets for all of your favorite pool toys and floats. Master bed on main level with spa like master bath including washer/dryer connections in large master closet. Additional guest bed and bath on main level perfect for main level guest suite or home office. Wide open living spaces and large kitchen walk-out to large screened fireside porch and pool! Guest bedrooms upstairs with walk-in closets and lots of attic walk-out space. Upstairs also includes bunk room and additional walk-out attic storage. All bedrooms include custom closet systems. Large open finished basement with media space, kitchenette, office/music room, and full finished gym which can be split to include future bedroom. Finished half bath in basement and additional stubbed area for future full bath. Amazing rocking chair front porch with porch swing! Large separate laundry on main level with full mudroom, work-station, and large custom pantry off kitchen. 3 car garage with epoxy garage floor finish and plenty of guest parking in driveway. Home sits on cue-de-sac street and amazing rear yard perfect for fire pit/entertaining space. Lots of additional unfinished storage in basement. Artificial turf rear yard around pool deck is perfect for dogs and low maintenance living!
Location
State GA
County Cherokee
Rooms
Basement Bath Finished, Daylight, Interior Entry, Exterior Entry, Finished, Full
Main Level Bedrooms 2
Interior
Interior Features Bookcases, Double Vanity, Walk-In Closet(s), Master On Main Level
Heating Natural Gas, Forced Air
Cooling Ceiling Fan(s), Central Air
Flooring Hardwood, Tile
Fireplaces Number 3
Fireplaces Type Family Room, Other, Outside, Gas Log
Exterior
Exterior Feature Gas Grill
Garage Garage, Side/Rear Entrance
Fence Back Yard
Pool In Ground, Salt Water
Community Features Gated
Utilities Available Underground Utilities, Cable Available, Electricity Available, High Speed Internet, Natural Gas Available, Phone Available, Water Available
Roof Type Composition,Metal
Building
Story Two
Sewer Septic Tank
Level or Stories Two
Structure Type Gas Grill
Construction Status Resale
Schools
Elementary Schools Macedonia
Middle Schools Creekland
High Schools Creekview
Others
Financing Conventional
Read Less

© 2024 Georgia Multiple Listing Service. All Rights Reserved.
GET MORE INFORMATION




