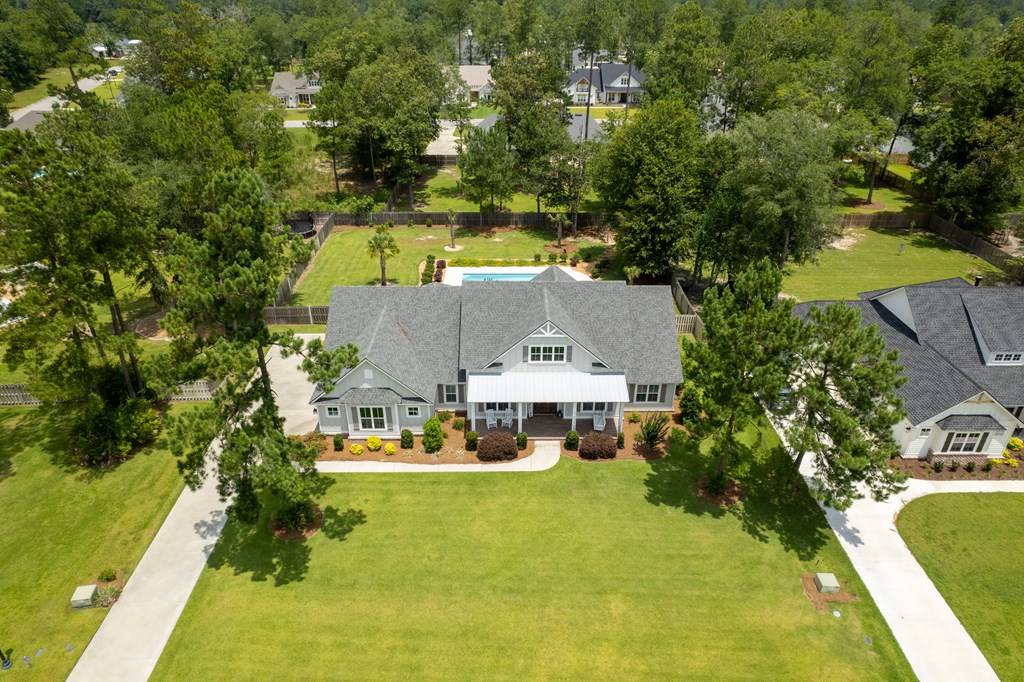Bought with Ann Guess • THE HERNDON COMPANY
For more information regarding the value of a property, please contact us for a free consultation.
4007 Timber Ridge Rd Valdosta, GA 31601
Want to know what your home might be worth? Contact us for a FREE valuation!

Our team is ready to help you sell your home for the highest possible price ASAP
Key Details
Sold Price $525,000
Property Type Single Family Home
Sub Type House
Listing Status Sold
Purchase Type For Sale
Square Footage 2,700 sqft
Price per Sqft $194
Subdivision Kinderlou Forest
MLS Listing ID 135295
Sold Date 08/24/23
Bedrooms 4
Full Baths 3
Half Baths 1
HOA Fees $140/qua
HOA Y/N Yes
Year Built 2018
Annual Tax Amount $4,854
Tax Year 2022
Lot Size 0.570 Acres
Acres 0.57
Property Sub-Type House
Property Description
Immaculate farmhouse style home in the prestigious Kinderlou Forest Golf Course Community. The home includes 4 bedrooms, 3 full baths & 1 half bath. Hardwood floors in main living areas & master bedroom. Kitchen has tons of storage, quartz counters, stainless steel appliances, & an oversized 10' island. Home located directly across from lake where homeowners can enjoy catch & release fishing. Features large 33' front porch with swing, open & split floor plan, vaulted & tray ceilings, and interior transom windows. Large walk-in pantry & laundry room with wash sink & folding counter. Primary bedroom has his & her walk-in closets, his & her sinks, large free standing soaker tub, & tiled shower. Side entry 3 full car garage. The back features a large 14'X 18' screened porch as well as a 14'X18' concrete patio, pergola, brick firepit, & beautiful salt-water pool. You don't want to miss out on this property.
Location
State GA
Area 5-N Side Hwy 84 In Lowndes Co.
Zoning PD
Interior
Interior Features Blinds, Fireplace, Ceiling Fan(s), Garage Door Opener
Heating Central
Cooling Central Air
Flooring Hardwood, Carpet, Tile
Appliance Electric Range, Microwave, Dishwasher
Exterior
Exterior Feature Sprinkler System, Fenced, Termite Bonded, Deed Restrictions, Security System
Pool In Ground
Roof Type Shingle,Architectural
Porch Covered Patio, Rear, Screened
Building
Story One
Sewer Public Sewer
Water Public
Others
Tax ID 0035 169
Read Less



