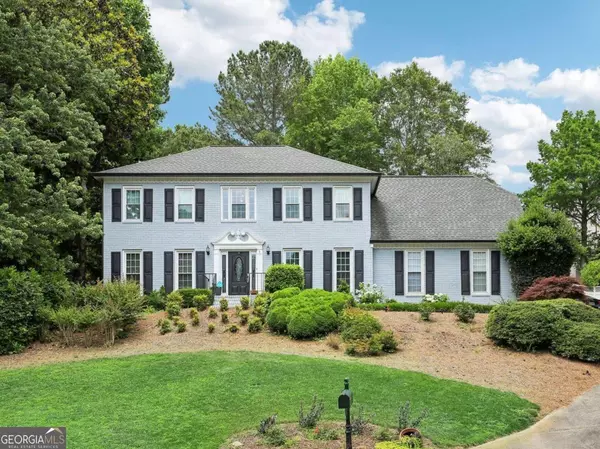Bought with Andrea Seeney • Atl.Fine Homes Sotheby's Int.
For more information regarding the value of a property, please contact us for a free consultation.
4352 Burnleigh NE Roswell, GA 30075
Want to know what your home might be worth? Contact us for a FREE valuation!

Our team is ready to help you sell your home for the highest possible price ASAP
Key Details
Sold Price $580,000
Property Type Single Family Home
Sub Type Single Family Residence
Listing Status Sold
Purchase Type For Sale
Square Footage 2,796 sqft
Price per Sqft $207
Subdivision Westchester
MLS Listing ID 10308483
Sold Date 07/02/24
Style Brick Front,Colonial,Traditional
Bedrooms 4
Full Baths 2
Half Baths 1
Construction Status Updated/Remodeled
HOA Fees $630
HOA Y/N Yes
Year Built 1986
Annual Tax Amount $4,180
Tax Year 2023
Lot Size 0.350 Acres
Property Description
Beautiful colonial style home has lots of upgrades and room for everyone! Fall in love from the moment you pull up with a stunning brick exterior and sweeping lawn with gorgeous landscaping. Inside, a home office to the left closes off with double doors for privacy, while a formal dining room to the right will delight your guests with chair railing and lots of natural light. Enjoy a spacious family room with a cozy fireplace, built-in shelves, and easy to maintain laminate wood floors. Easily access the glassed-in porch for bug free dining or entertaining! The bright and spacious updated kitchen features granite counters, stainless steel appliances, breakfast bar with seating, and on-trend white cabinets. All bedrooms upstairs for convenience! Retreat to the upstairs primary bedroom with lovely dark laminate wood floors and barn door access to the updated en-suite bath with dual sinks, large soaking tub, skylights, and fully tiled walk-in shower. Three spacious secondary bedrooms and a full bath ensure room for everyone. Don't miss the large bonus room that would make a great game room, craft room, playroom, media room, extra home office - you name it! The outdoor spaces are just as dreamy as the interior with a huge patio slab out back with room for multiple seating areas and space to enjoy the mature landscaping and lots of privacy. Upgrades include a new 40 year roof, double pane windows, new 50 gallon water heater, new garage door opener. See the attached upgrade sheet for a complete list of all the great features. Book your tour today!
Location
State GA
County Cobb
Rooms
Basement None
Interior
Interior Features Bookcases, Double Vanity, Master On Main Level, Pulldown Attic Stairs, Walk-In Closet(s)
Heating Central, Natural Gas
Cooling Attic Fan, Ceiling Fan(s), Central Air
Flooring Carpet, Laminate, Tile
Fireplaces Number 1
Fireplaces Type Family Room, Gas Starter
Exterior
Exterior Feature Garden
Garage Garage, Garage Door Opener, Kitchen Level, Side/Rear Entrance
Garage Spaces 5.0
Fence Back Yard, Wood
Community Features Clubhouse, Playground, Pool, Sidewalks, Street Lights, Swim Team, Tennis Court(s), Walk To Schools, Walk To Shopping
Utilities Available Cable Available, Electricity Available, High Speed Internet, Natural Gas Available, Phone Available, Sewer Available, Water Available
Roof Type Composition
Building
Story Two
Foundation Block
Sewer Public Sewer
Level or Stories Two
Structure Type Garden
Construction Status Updated/Remodeled
Schools
Elementary Schools Garrison Mill
Middle Schools Mabry
High Schools Lassiter
Others
Financing Conventional
Read Less

© 2024 Georgia Multiple Listing Service. All Rights Reserved.
GET MORE INFORMATION




