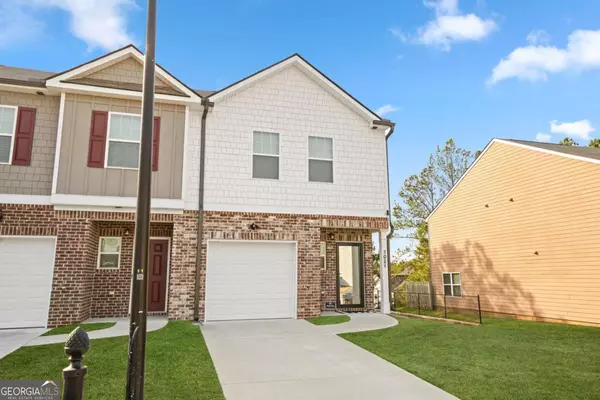Bought with La'Kenya Ballance • Keller Williams Realty Atl. Partners
For more information regarding the value of a property, please contact us for a free consultation.
7021 Livia PT Riverdale, GA 30296
Want to know what your home might be worth? Contact us for a FREE valuation!

Our team is ready to help you sell your home for the highest possible price ASAP
Key Details
Sold Price $270,000
Property Type Townhouse
Sub Type Townhouse
Listing Status Sold
Purchase Type For Sale
Subdivision Carrington Pointe
MLS Listing ID 10267136
Sold Date 06/26/24
Style Brick Front,Traditional
Bedrooms 3
Full Baths 2
Half Baths 1
Construction Status Resale
HOA Fees $720
HOA Y/N Yes
Year Built 2021
Annual Tax Amount $4,038
Tax Year 2024
Lot Size 3,484 Sqft
Property Description
Presenting an exquisite opportunity to own a luxurious, fairly new, and freshly painted end unit townhome that exemplifies modern elegance and thoughtful craftsmanship at every turn. This remarkable residence is distinguished by its high-end black snake skin wallpaper downstairs, creating a bold and sophisticated ambiance that is sure to impress from the moment you step inside. The home is meticulously upgraded with lighting fixtures throughout, enhancing the already inviting atmosphere with a warm glow. The open concept living space, with its soaring 9-ft. ceilings throughout the main floor, offers an expansive and welcoming area for entertaining or relaxing in style. The heart of this home is the stunning kitchen, boasting elegant granite countertops and pristine white kitchen cabinets adorned with crown molding. A functional kitchen island, equipped with double sinks and a garbage disposal, stands at the ready for culinary exploration, complemented by a suite of stainless steel appliances that marry convenience with style. Ascending to the upper level, the owner's suite retreat awaits as a haven of tranquility, featuring custom wallpaper accented wall and massive walk-in closet that promises ample storage. The en suite bathroom is a masterpiece of design, offering a double vanity sink, a separate shower, and a luxurious tub for ultimate relaxation. Spacious secondary bedrooms provide comfort and versatility, complete with cultured marble sinks in the secondary bathroom, ensuring elegance is a standard throughout the home. Outside, the fenced-in backyard offers a private oasis, perfect for outdoor gatherings or a serene retreat from the hustle and bustle of daily life. This townhome is not just a residence but a statement of luxury and sophistication, waiting to welcome you home.
Location
State GA
County Fulton
Rooms
Basement None
Interior
Interior Features Double Vanity, High Ceilings, Pulldown Attic Stairs, Split Bedroom Plan, Walk-In Closet(s)
Heating Central, Electric, Forced Air
Cooling Ceiling Fan(s), Central Air
Flooring Carpet, Vinyl
Exterior
Garage Garage
Garage Spaces 1.0
Community Features None
Utilities Available Cable Available, Electricity Available, Phone Available, Sewer Available, Underground Utilities, Water Available
Waterfront Description No Dock Or Boathouse
View City
Roof Type Other
Building
Story Two
Foundation Slab
Sewer Public Sewer
Level or Stories Two
Construction Status Resale
Schools
Elementary Schools Nolan
Middle Schools Mcnair
High Schools Creekside
Others
Financing Other
Read Less

© 2024 Georgia Multiple Listing Service. All Rights Reserved.
GET MORE INFORMATION




