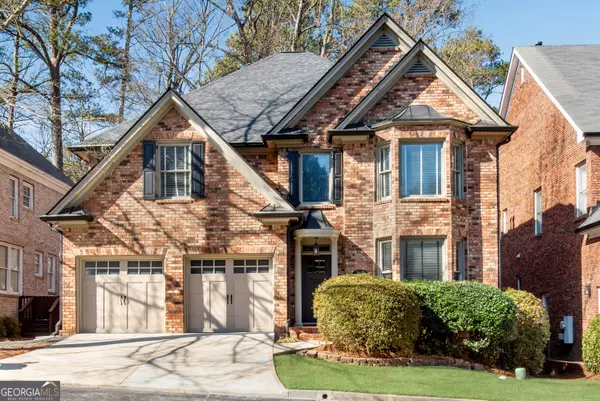For more information regarding the value of a property, please contact us for a free consultation.
3053 Hudson WAY Decatur, GA 30033
Want to know what your home might be worth? Contact us for a FREE valuation!

Our team is ready to help you sell your home for the highest possible price ASAP
Key Details
Sold Price $790,000
Property Type Single Family Home
Sub Type Single Family Residence
Listing Status Sold
Purchase Type For Sale
Square Footage 4,841 sqft
Price per Sqft $163
Subdivision Ludovie At Lavista
MLS Listing ID 10453835
Sold Date 02/27/25
Style Brick 4 Side,Traditional
Bedrooms 4
Full Baths 3
Half Baths 1
HOA Fees $800
HOA Y/N Yes
Originating Board Georgia MLS 2
Year Built 2000
Annual Tax Amount $12,066
Tax Year 2024
Lot Size 5,662 Sqft
Acres 0.13
Lot Dimensions 5662.8
Property Sub-Type Single Family Residence
Property Description
Beautiful, four-sided brick home in fabulous community! Built on a quiet cul-de-sac by the award-winning John Willis, this east-facing home is one of the largest in the community, featuring a welcoming two-story foyer, open-concept floor plan, high ceilings, full terrace level, and so much natural light! The updated kitchen with breakfast bar has a gas cooktop, stainless steel appliances, expansive counters, pantry, and lots of cabinets for storage! The kitchen is open to a gracious family room with fireplace. Separate living room and dining room! Half bath on main level. Upstairs is a stunning primary suite with a tray ceiling over an elevated bedroom area. Suite includes a sitting area and TWO walk-in closets! The renovated primary bath has a double vanity, whirlpool tub, and separate tile shower with a frameless, glass door. Additional two upstairs bedrooms have custom closets and a large bathroom. Generous laundry room upstairs. Large back deck overlooks fenced, private yard. Finished daylight (on three sides!) terrace level has a large family/gaming area, media room with projector screen, guest bedroom, separate office (or fifth bedroom), and updated full bath! Exterior door leads to back patio. Two-car attached garage. This home has been meticulously maintained with two new HVAC systems (2019), new high-end roof with new gutters (2019), new gutter guards (2021), and new insulated garage doors for those chilly mornings (2021)! Close to shopping, CDC, Emory, and CHOA with easy access to I-285 and I-85! Great schools!
Location
State GA
County Dekalb
Rooms
Basement Bath Finished, Exterior Entry, Finished, Full, Interior Entry
Dining Room Seats 12+, Separate Room
Interior
Interior Features Double Vanity, High Ceilings, Separate Shower, Tray Ceiling(s), Entrance Foyer, Walk-In Closet(s)
Heating Forced Air, Natural Gas, Zoned
Cooling Ceiling Fan(s), Central Air, Electric
Flooring Carpet, Hardwood
Fireplaces Number 1
Fireplaces Type Family Room, Gas Starter
Fireplace Yes
Appliance Cooktop, Dishwasher, Disposal, Gas Water Heater, Ice Maker, Microwave, Oven, Refrigerator, Stainless Steel Appliance(s)
Laundry Upper Level
Exterior
Parking Features Attached, Garage, Garage Door Opener, Kitchen Level
Community Features Park, Street Lights, Near Public Transport, Walk To Schools, Near Shopping
Utilities Available Cable Available, Electricity Available, High Speed Internet, Natural Gas Available, Sewer Connected, Underground Utilities, Water Available
View Y/N No
Roof Type Composition
Garage Yes
Private Pool No
Building
Lot Description Cul-De-Sac, Private
Faces From 85N, take exit 93 to right on Shallowford Road, to right on Briarcliff Road, to left on Briarlake Road, to left on Lavista, to left on Ludovie, to left on Hudson Way.
Sewer Public Sewer
Water Public
Structure Type Brick
New Construction No
Schools
Elementary Schools Briarlake
Middle Schools Henderson
High Schools Lakeside
Others
HOA Fee Include Insurance,Maintenance Grounds,Private Roads
Tax ID 18 191 01 116
Special Listing Condition Resale
Read Less

© 2025 Georgia Multiple Listing Service. All Rights Reserved.

