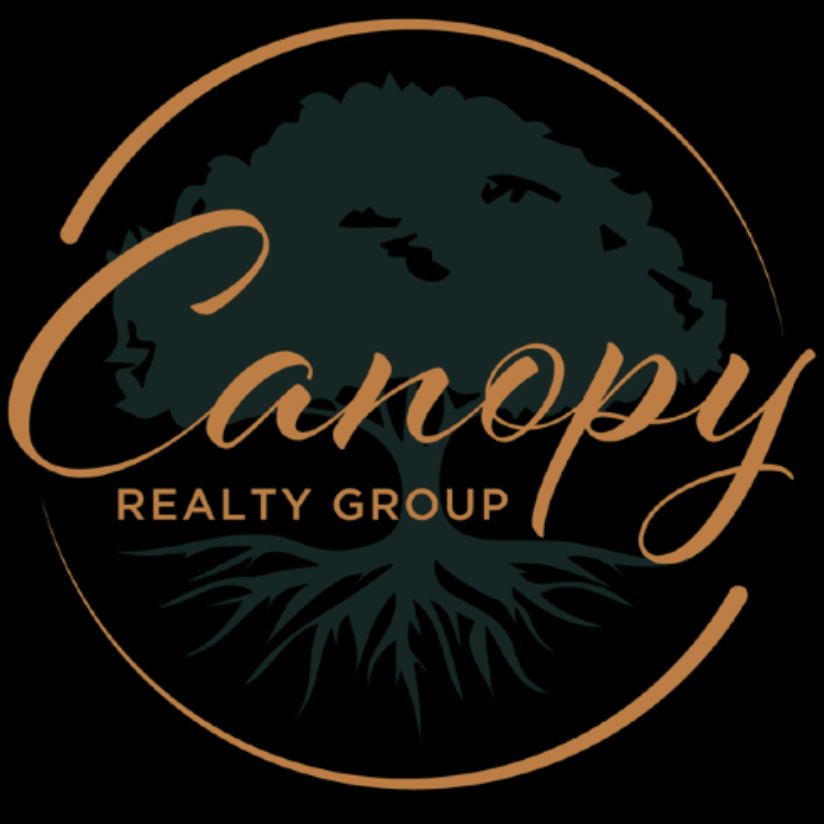Bought with Michael Williams • THE HERNDON COMPANY
For more information regarding the value of a property, please contact us for a free consultation.
813 SAND CRANE CIR Lake Park, GA 31636
Want to know what your home might be worth? Contact us for a FREE valuation!

Our team is ready to help you sell your home for the highest possible price ASAP
Key Details
Sold Price $365,000
Property Type Single Family Home
Sub Type House
Listing Status Sold
Purchase Type For Sale
Square Footage 2,507 sqft
Price per Sqft $145
Subdivision Fox Crossing
MLS Listing ID 142983
Sold Date 03/25/25
Bedrooms 4
Full Baths 3
HOA Y/N No
Year Built 2006
Annual Tax Amount $3,709
Tax Year 2023
Lot Size 0.410 Acres
Acres 0.41
Property Sub-Type House
Property Description
LOVELY TO LOOK AT,DELIGHTFUL TO LIVE IN. Inside you will find a large great room with trey ceiling , crown molding and formal dining room. The kitchen has lots gorgeous cabinets, Cambria composite counter tops, pop up mixer platform. with pull out drawers, walk in pantry, breakfast bar, double ovens and breakfast area. Extra large laundry room off kitchen with closet, room for freezer and cabinets. Double windows for natural lighting. Master bedroom features bay window, trey ceiling ,2 walk in closets, dual vanities, tile shower, jetted tub & make up area. 3 guest bedrooms all with great closet space. 2nd bath has tub shower combo. The Great room opens up to French doors inviting you into the sunroom with gas fireplace . Full bath with extra large walk in tile shower with grab bars, seat & roll under sink. All living areas have hardwood floors , baths, kitchen & laundry has tile. No carpeting. Step out of the sunroom and you are on the screened porch, perfect for enjoying the beautiful manicured fenced in backyard. Cook out on the shaded patio while enjoying the fruit trees and birds everywhere. Oversize side loading garage with workout bench. Circular drive in the front for extra parking. New roof.
Location
State GA
Area 6-Incorp. From S. Of Hwy 84 In Lowndes Co.
Zoning R-10
Interior
Interior Features Blinds, Fireplace, Ceiling Fan(s), Garage Door Opener, In-Law Floorplan
Heating Central, Electric
Cooling Central Air, Electric
Flooring Concrete, Hardwood, Tile
Appliance Refrigerator, Dishwasher, Surface Unit, Wall Oven
Exterior
Exterior Feature Sprinkler System, Fenced, Fruit Trees, Termite Bonded
Pool None
Roof Type Shingle
Porch Front, Rear, Screened, Sun Room
Building
Story One
Sewer Septic Tank
Water Public
Others
Tax ID 0221C-032
Read Less



